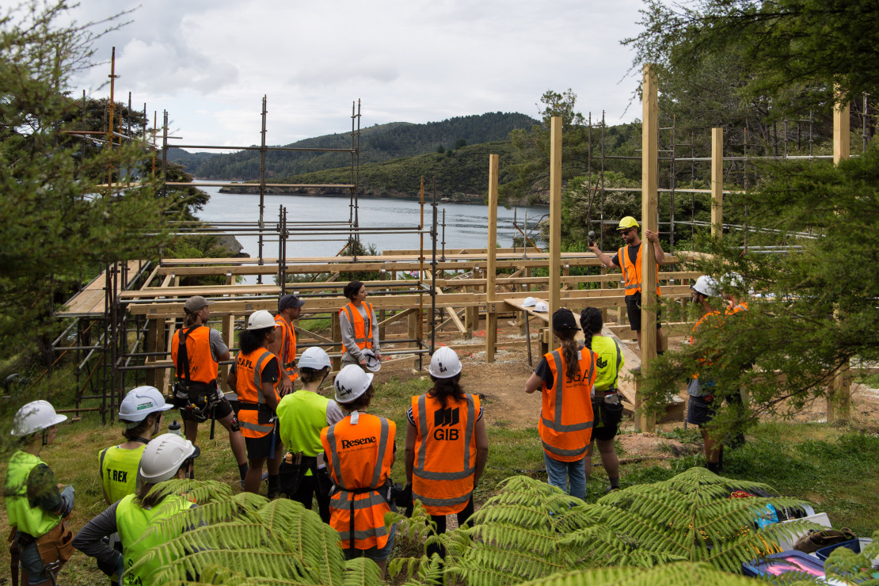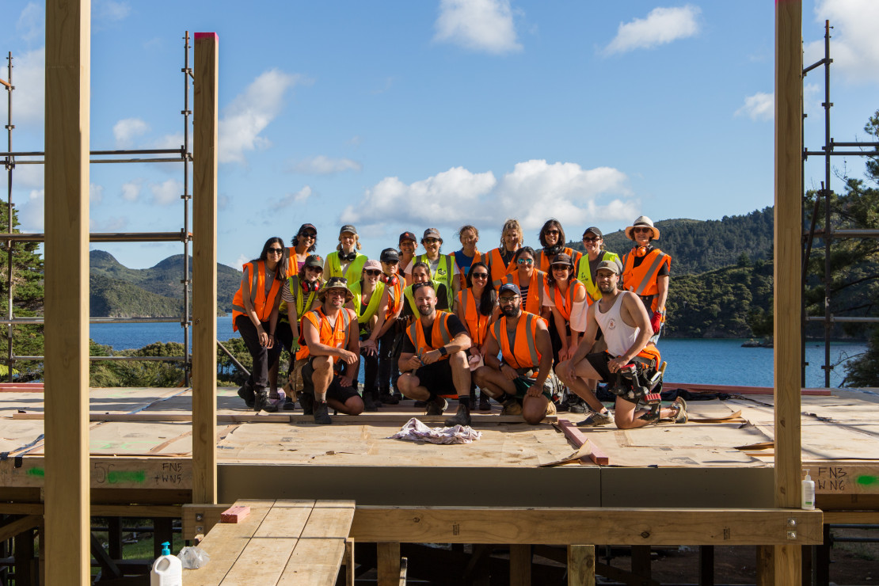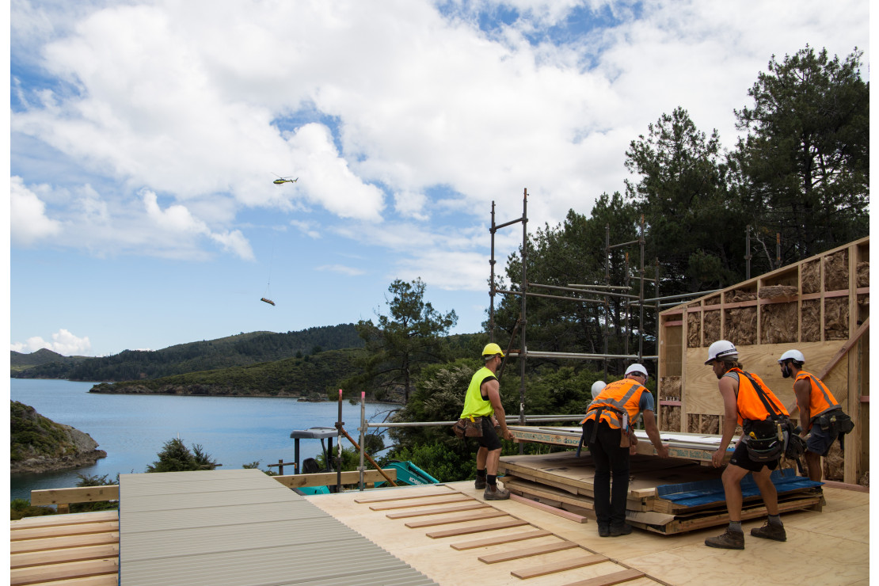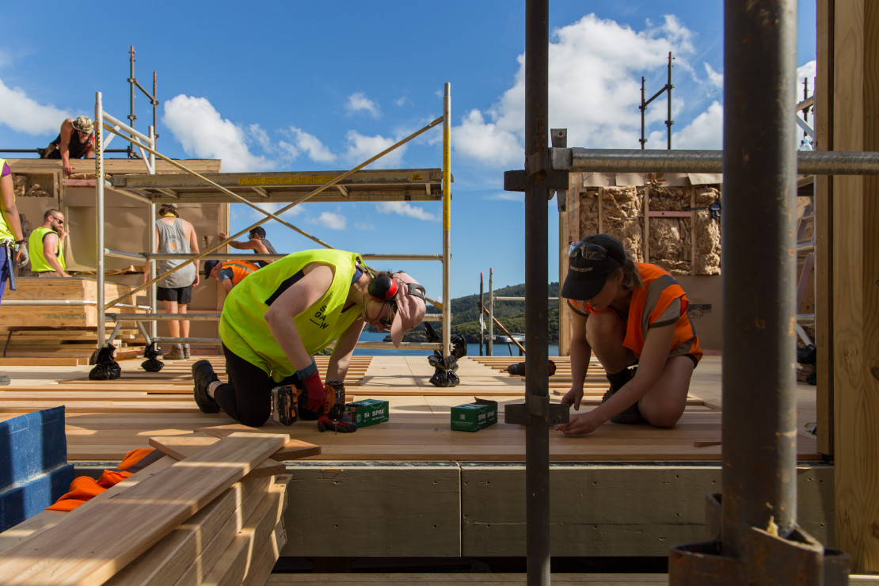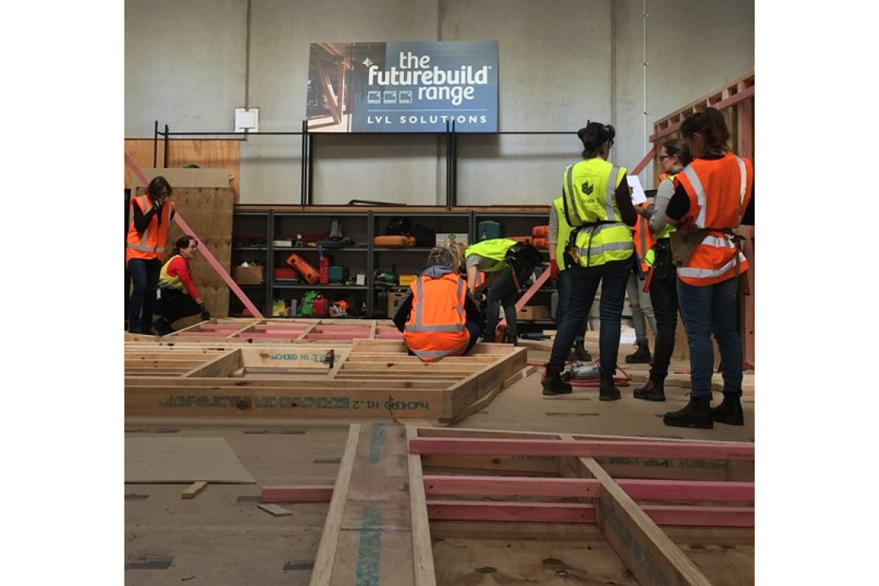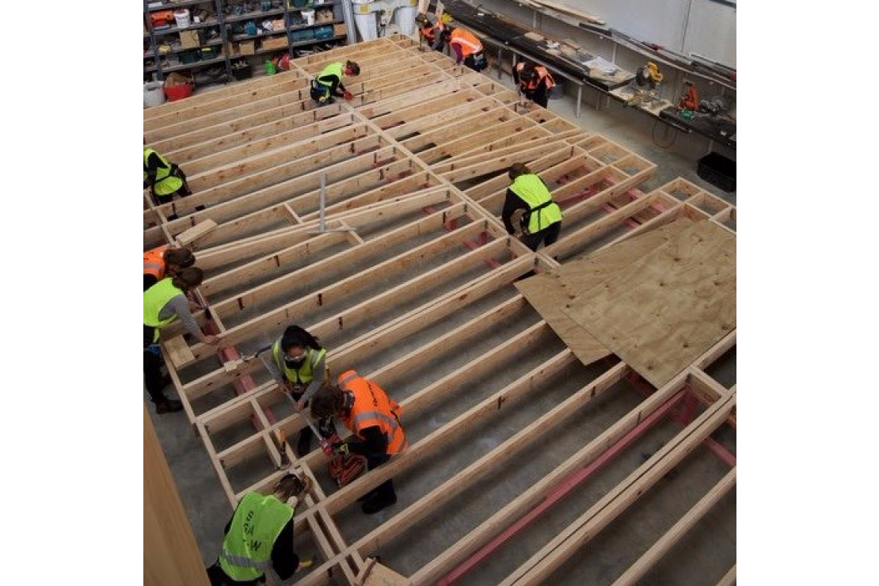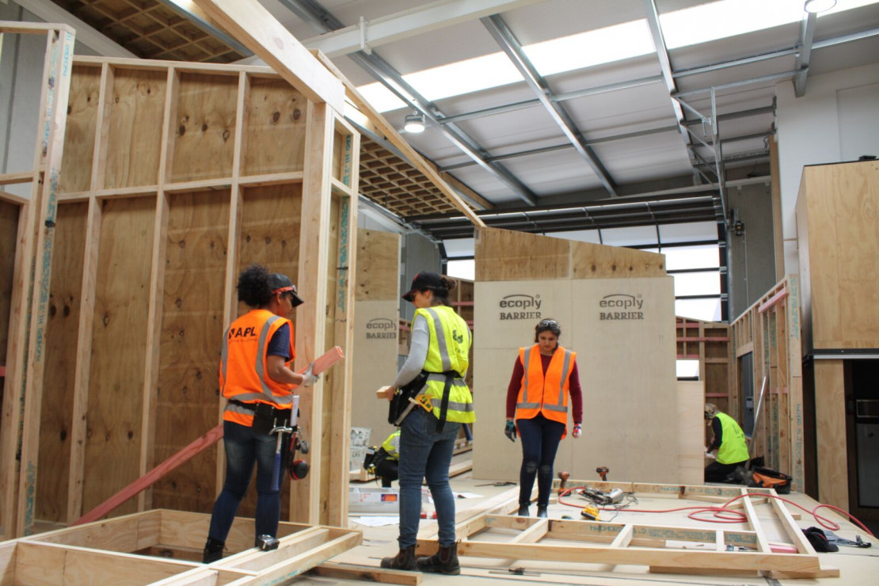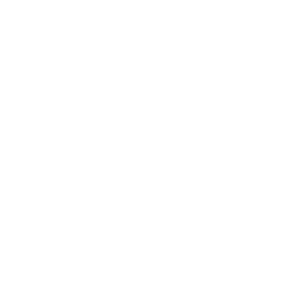Kaikoura Island Lodge
The installation of a lodge on to the uninhabited Kaikoura island off Great Barrier Island has given the scenic reserve and the Motu Kaikoura Trust a new lease of life after an arson attack destroyed the previous lodge in 2014.
The collaboration between Architecture+Women-NZ and Strachan Group Architects (SGA) supported by Futurebuild® LVL was a successful partnership of timber products and great prefabricated design.
The lodge is part of a crown owned scenic reserve and will be used for education and environmental purposes as well as being a source of revenue for the trust. Given the islands remote and hard to access location, the majority of the build was prefabricated in Auckland. As with any design and build, the materials used and the hands using them were crucial. Under the watchful eye of trained craftsmen, architectural graduates (with little experience of construction) were able to prefabricate walls, flooring and roof panels for transportation to the remote island.
The strong and functional nature of Futurebuild LVL meant the prefabricated panelled walls could be put together with ease and without the need for specialist tools.
The setting of the lodge invited the core of the building to match its surrounding. The Futurebuild LVL product range is manufactured in New Zealand from sustainable plantation pine. This kept the carbon footprint low and ensured these engineered wood products met the sustainable vision encompassed in the lodge's design.
Futurebuild LVL hySPAN® and hyCHORD® were used for the precision and consistency these products are known for. The precise manufacturing of LVL creates a product that is straight, true, strong, and dimensionally stable, and this ensured the build was accurate to the nearest degree - critical in prefabrication construction.
"We love the fact that LVL is straight and comes in long lengths. With prefab, precision is required so panels, cassettes and cartridges fit together well" comments Dave Strachan (SGA).
The strong yet lightweight nature of hySPAN® and hyCHORD® were also important to keep the weight of the build to its minimum while still achieving the strength requirements necessary for a very high qind zone. with the need to helicopter the prefabricated cassettes from a barge to the final site, lightweight timber is not just easier to work with, but reduces the weight for transport requirements. Using hyCHORD for studs enabled SGA to increase the stud centres to further keep down the weight of the panels.
The rebuild has been an impressive feat. Not only has it been a feature on the prefabrication scene, it has had personal impacts on the participants involved. As Lynda Simmons from Architecture+Women-NZ comments "it has been an incredible project and the 16 participants have described the 20 weeks as being a life-changing experience".
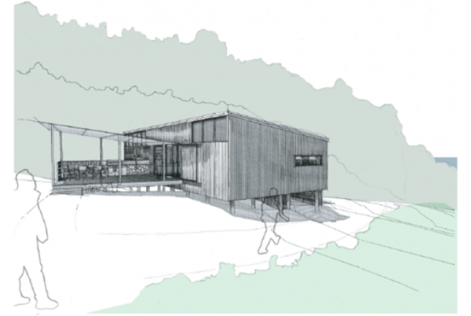
"We love the fact that LVL is straight and comes in long lengths. With prefab, precision is required so panels, cassettes and cartridges fit together well.”
- Dave Strachan, Architect
PROJECT NAME:
KAIKOURA ISLAND LODGE
ENGINEER:
THORNE DWYER STRUCTURES
ARCHITECT:
STRACHAN GROUP ARCHITECTS
BUILDER:
CRATE INNOVATION AND J R HOSKING CARPENTERS AND CO.
A life-changing experience for 16 female architects.
A life-changing experience for 16 female architects.
